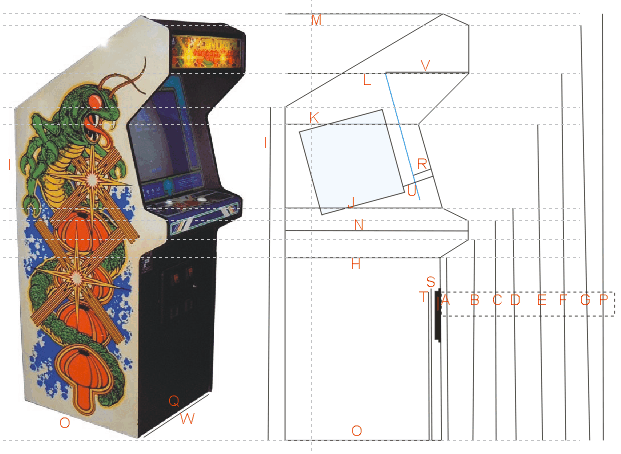I came across some more detailed plans for the Centipede cab I want to build. Not sure what lead me here as I wasn’t searching for plans, but I found this very interesting, and it should help me when it comes time to build.

| pos. | cm | inch | pos. | cm | inch | |
| A | 85,09 | 33.5 | M | 67,31 | 26.5 | |
| B | 92,075 | 36.25 | N | 81,28 | 32 | |
| C | 100,965 | 39.75 | O | 68,58 | 27 | |
| D | 104,775 | 41.25 | P | 180,975 | 71.25 | |
| E | 137,795 | 54.25 | Q | 64,135 | 25.25 | |
| F | 158,75 | 62.5 | R | 7,62 | 3 | |
| G | 175,895 | 69.25 | S | 76,2 | 30 | |
| H | 68,58 | 27 | T | 73,66 | 29 | |
| I | 142,24 | 56 | U | 13,97 | 5.5 | |
| J | 70,485 | 27.75 | V | 31,75 | 12.5 | |
| K | 61,595 | 24.25 | W | 60,325 | 23.75 | |
| L | 80,01 | 31.5 | ||||
| Marquee glass 60,5cm (60,325cm?) x 16,5cm (23,75″ x 6,5″) | ||||||
There was more useful information on other cab plans, and control panel building which can be found here.
